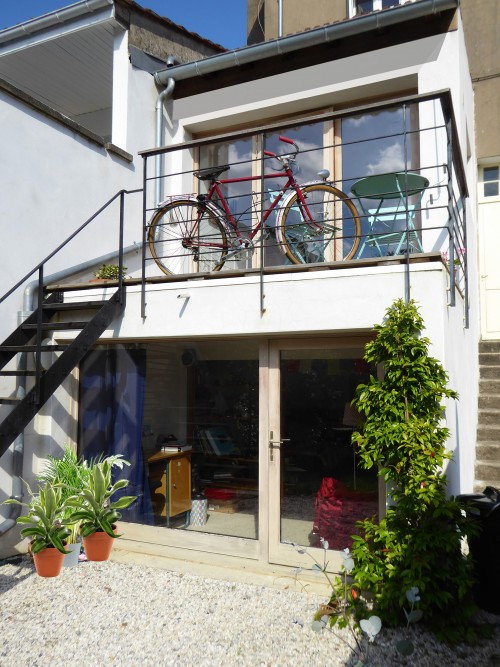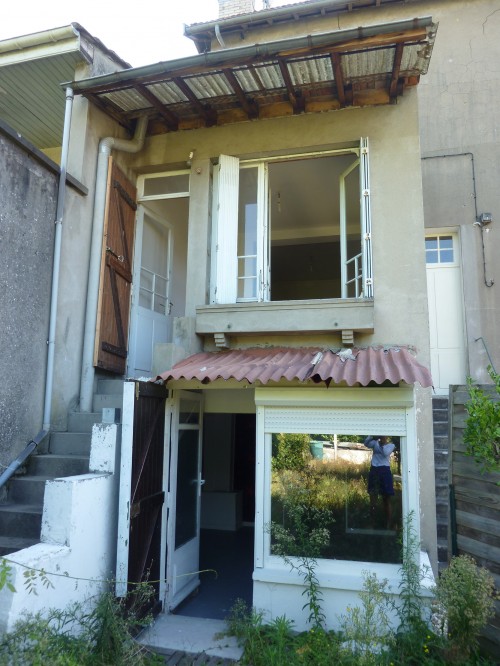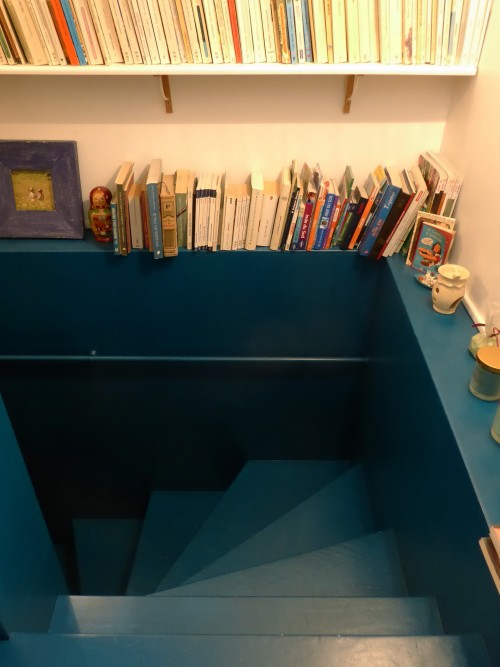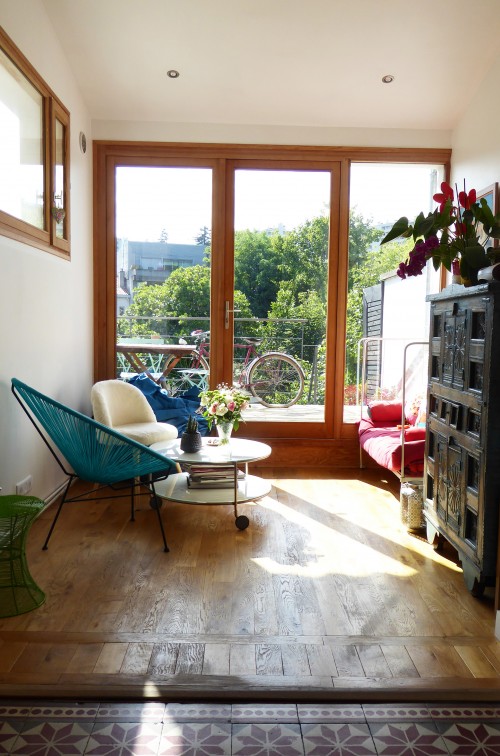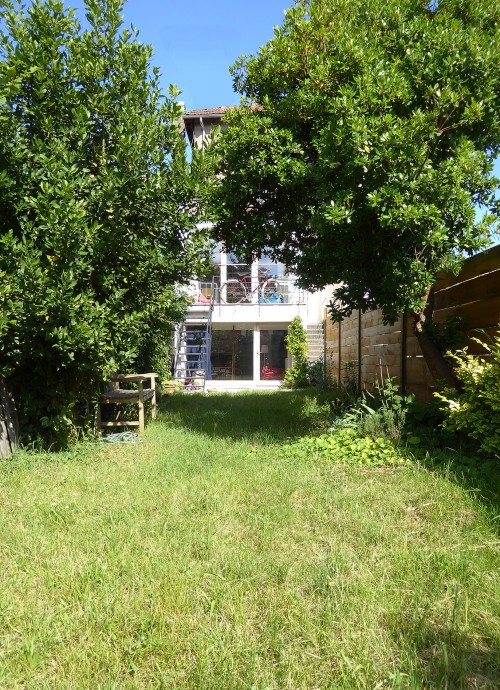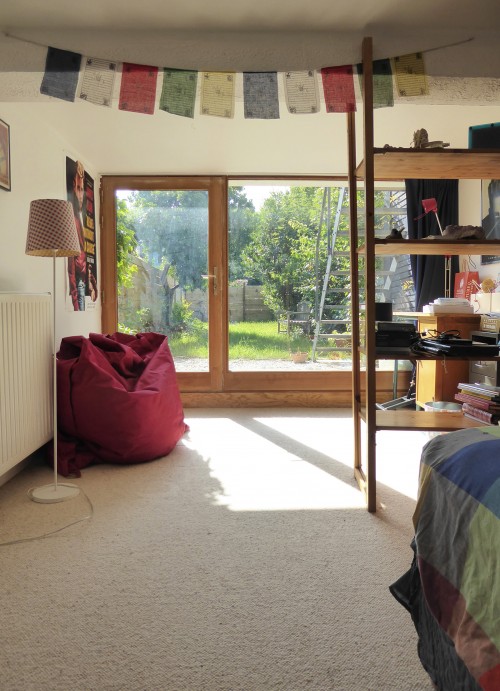| Date du projet : | 07/06/2018 |
| Coût : | 40.000€ |
| Surface : | 85 m2 |
| Localisation : | Bègles Aquitaine |
It is a small vertical house.
The new part of the project made it possible to create a room on the ground floor open on the landscape.
The roof is a terrasse, an outdoor room directly linked to the living room and the garden.
The extension has been reorganised to give a clearer view of the space and bring in natural light.
The connection with the garden is present every season.
