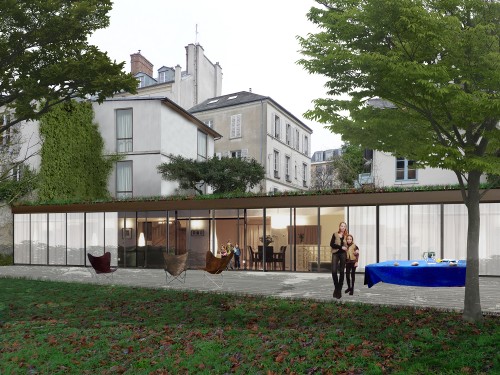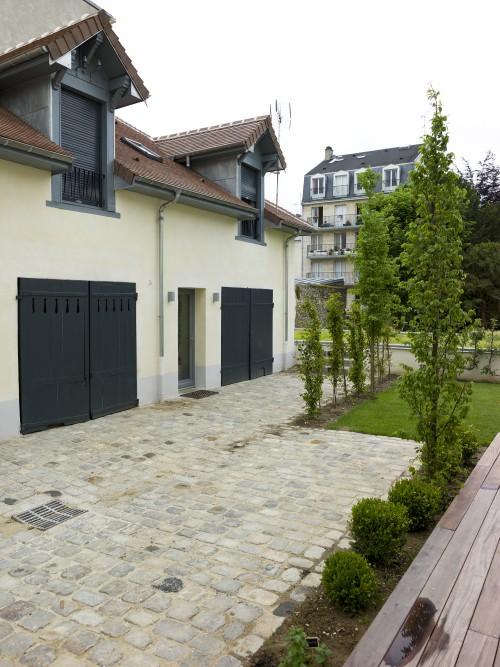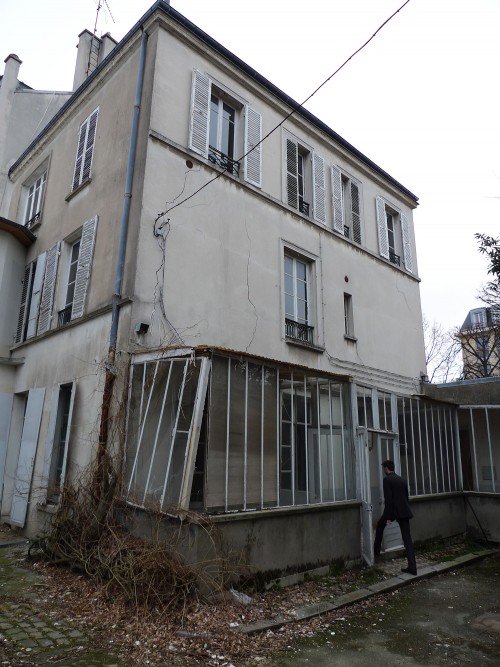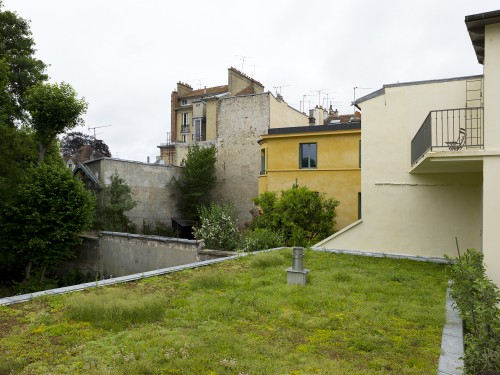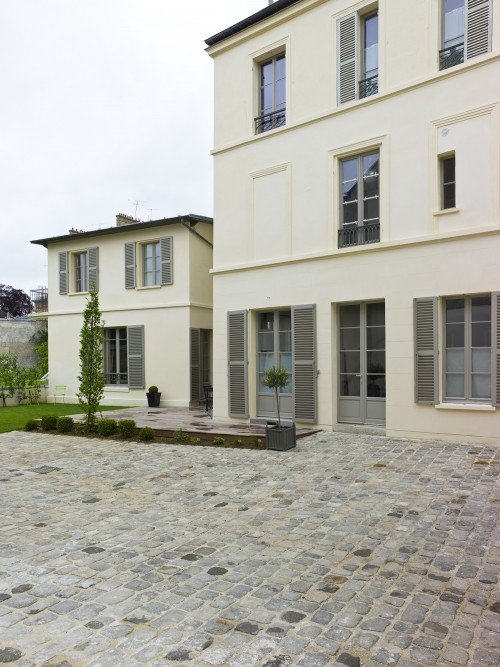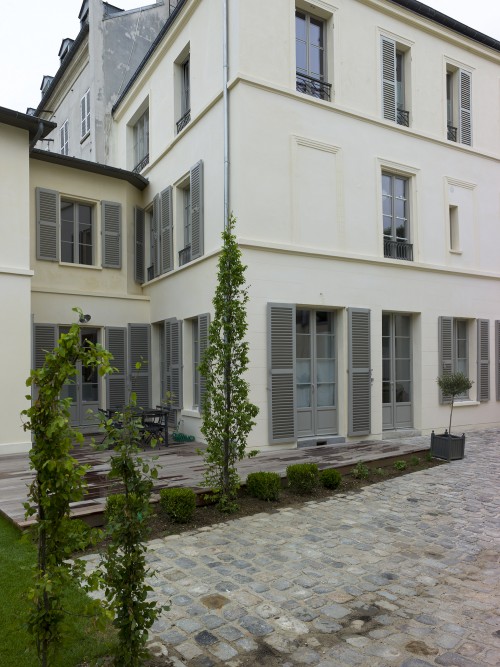| Date du projet : | 01/06/2012 |
| Coût : | 300 000 € HT |
| Surface : | 120 m2 |
| Localisation : | Rive droite Versailles |
Close to the castle grounds in Versailles, this project had to deal with dividing and adding to an old mansion without breaking the spell, and create a space where 3 families could live in harmony.
The main building was divided in 2 large 2 floors apartments.
A 3rd house was added to the old stables on the lower garden.
The building rules allowed the architects to build a contemporary extension to the stables giving both inconspicuous and powerful charm and character.
The lands shape and the very restrictive building rules of the historical district imposed clear lines and an almost « case study house » type architecture for the new part. Making the building blend smoothly in.
The new building can be seen by the other apartments only by its « meadow » roof. Each apartment keeping a garden view and a perfect intimacy.
