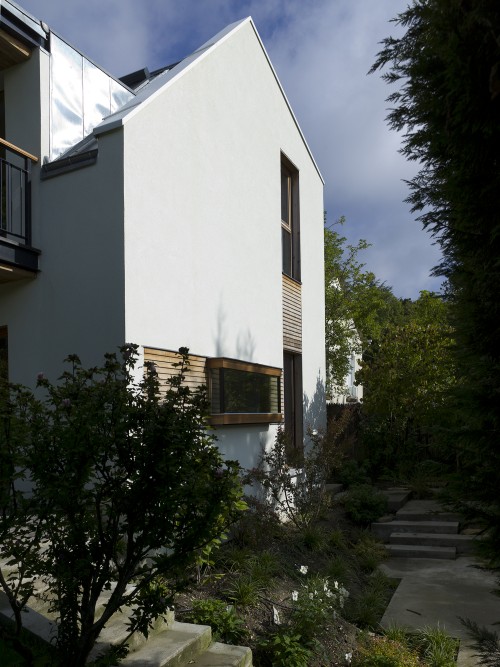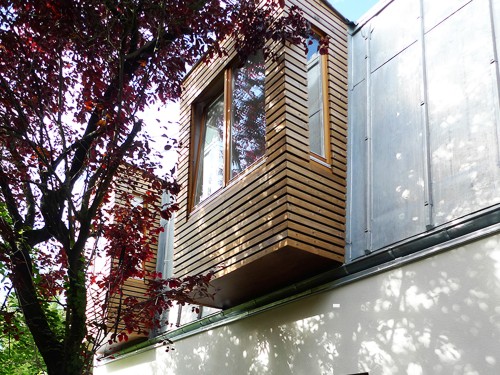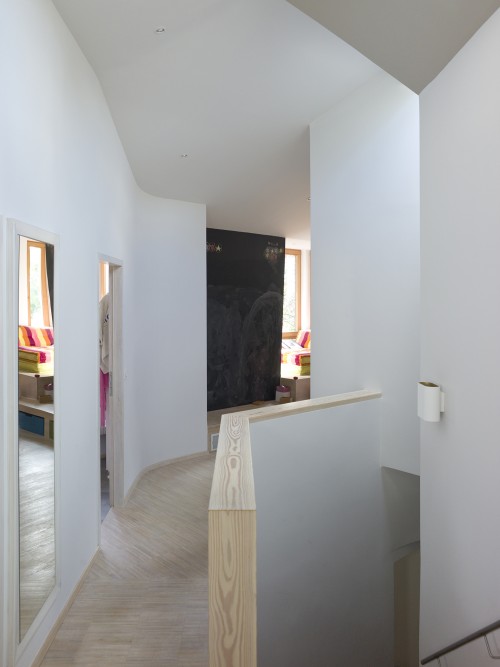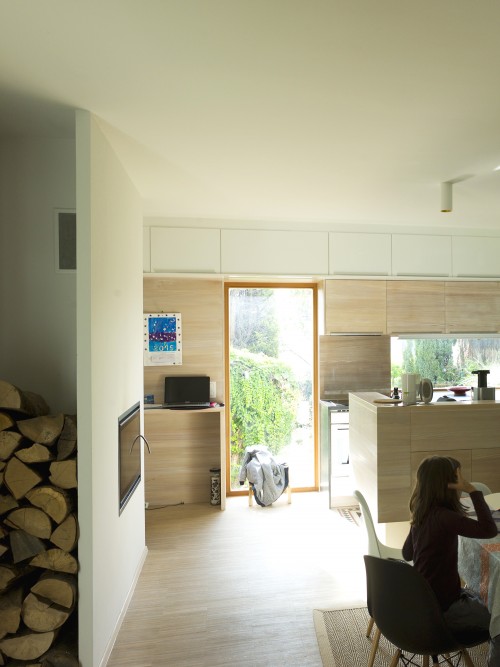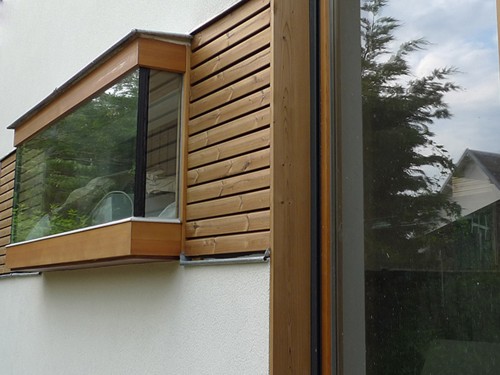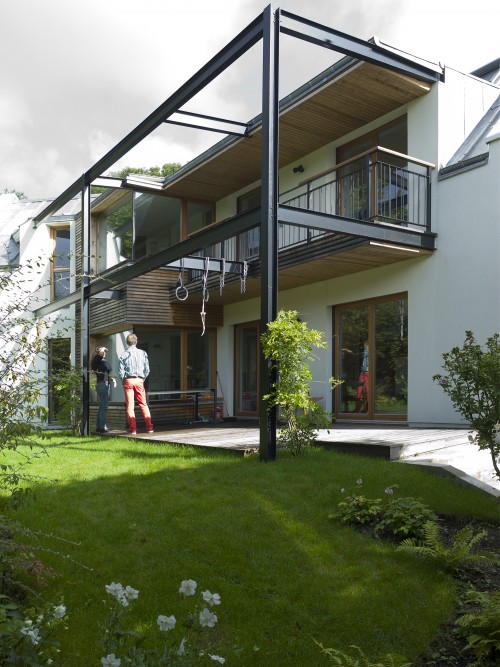| Date du projet : | 31/07/2014 |
| Coût : | 320 000 € HT |
| Surface : | 208 m2 plancher |
| Localisation : | Sèvres Hauts-de-Seine |
A family with 2 small children wanted a contemporary house in Sèvres.
Not finding a pièce of land to build their dream, they choose to buy an existing house with no charm but with a big enclosed garden and a view.
The existing surface wasn't enough and the option was chosen to add a heightening in the roof’s volume. The only addition accepted by the town’s urban rules.
This roof extension and changes of facades give a contemporary character to the house.
The complete interior remodeling adapts to the new family lifestyle.
The architects harmonize the different spaces and create several living areas related to the members of the family, shared or isolated time for all ages, depending on seasons and the various rhythms of a family.
The Garden and the view brings light and nature generously into each room of the house.
