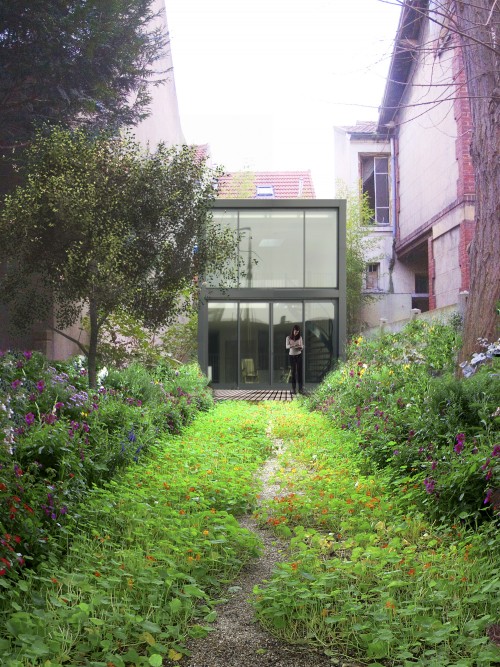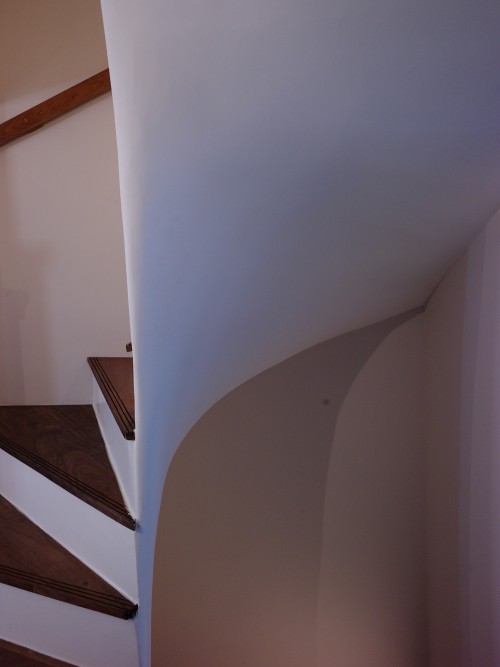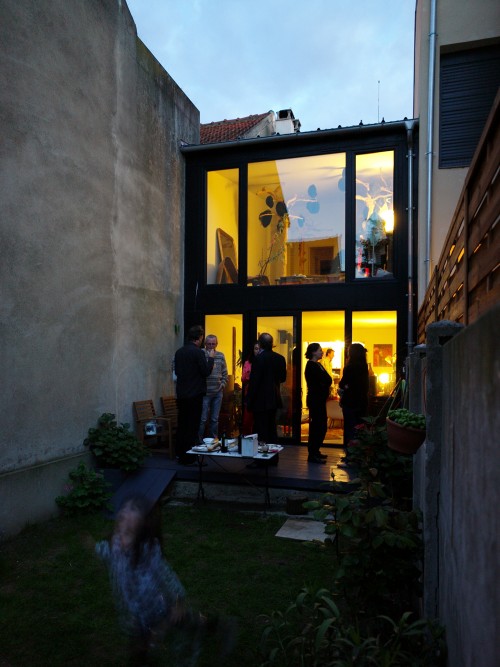| Date du projet : | 18/01/2010 |
| Coût : | 70 000 € HT |
| Surface : | 80 m2 |
| Localisation : | Bois Colombes Hauts-de-Seine |
Between two neighbouring houses, this narrow dwelling needed remodeling. Regulations allowed an extension on the back of the house.
The new contemporary facade made for a lot of light inside.
The interior was reorganised for more fluidity and a modern way of life.
Widely open towards the west, the garden and the sun are generously invited inside, on both levels.


