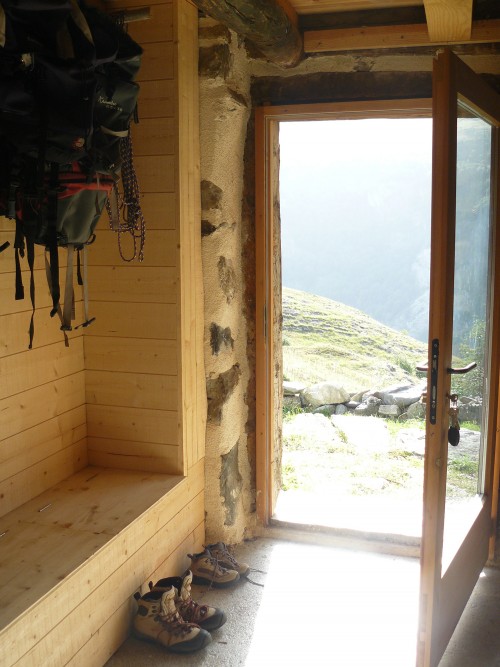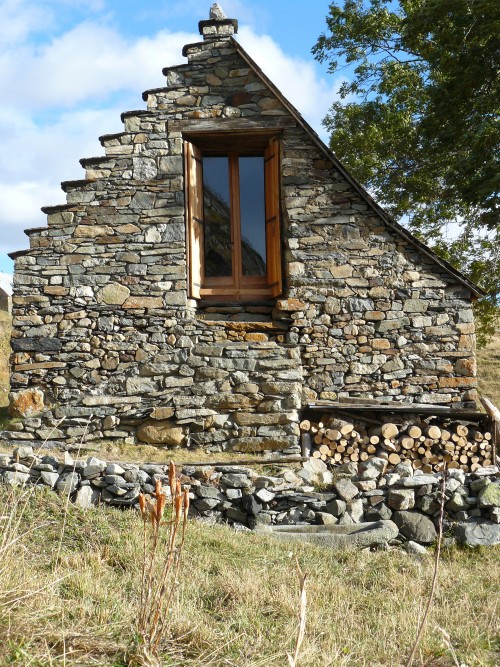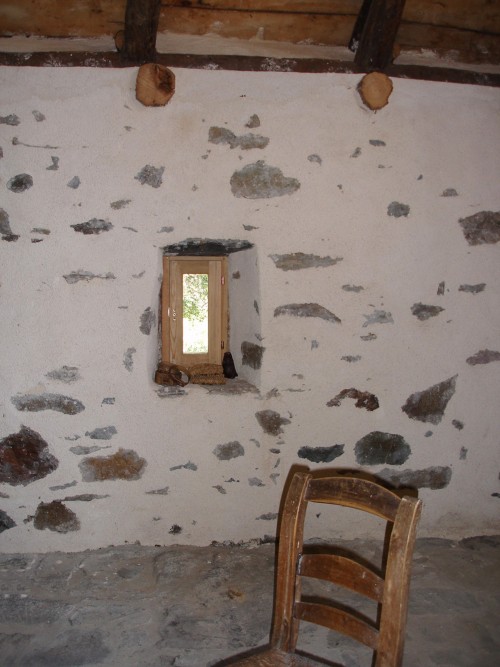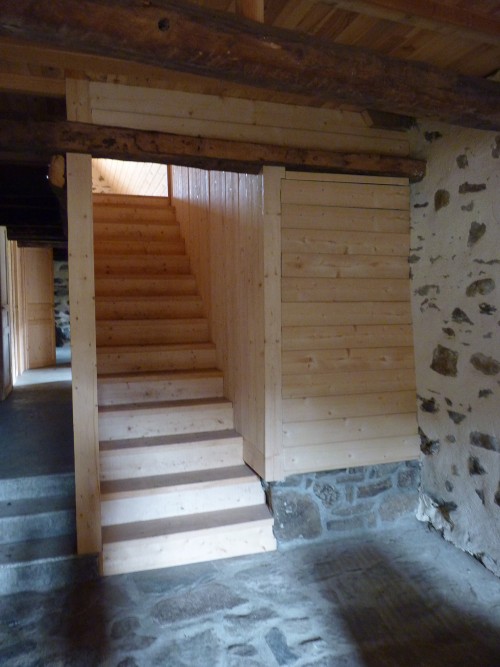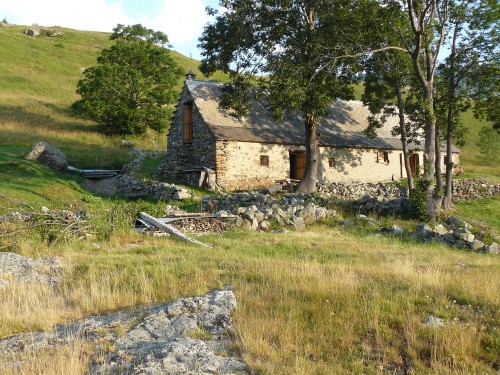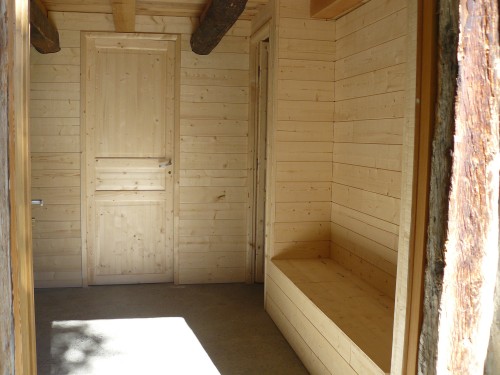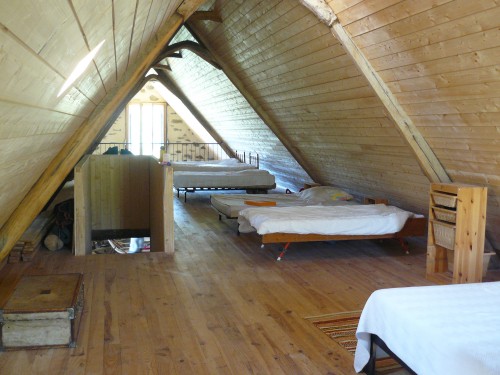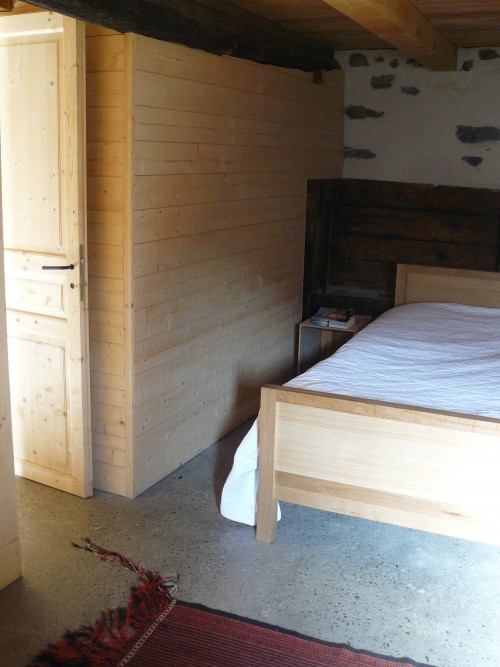| Date du projet : | 30/06/2010 |
| Coût : | 40 000 € HT |
| Surface : | 240 m2 habitable |
| Localisation : | Vallée de Luz-Saint-Sauveur Pyrénées |
Located at 1600 m altitude, the goal was to preserve the architectural character of this barn while turning it into a summer house.
It used to host sheep and cows in this pasture area and had to now host a family and their friends.
The walls were replastered the traditional way with a mixture of sand and lime from the area leaving the stones to be seen.
The added partitioning and floors are made of wood to keep a healthy airflow and give a cosy feel to the house.
The second floor used to be a hayloft. It is kept as one large dormitory.
