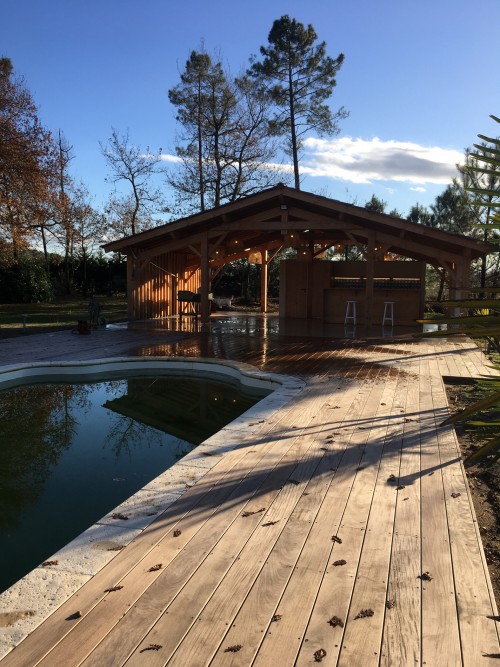
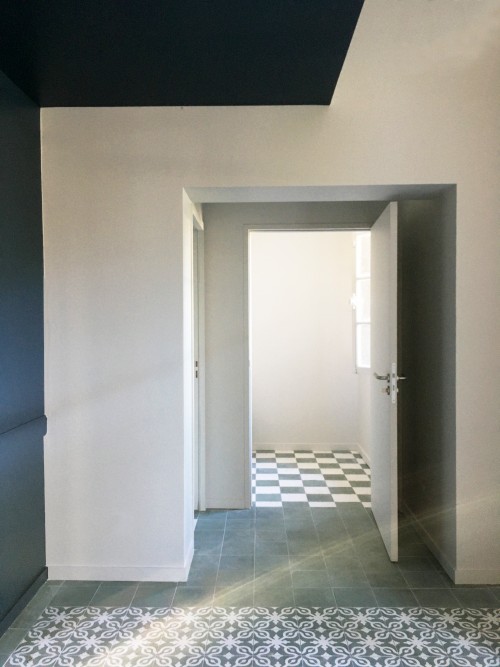
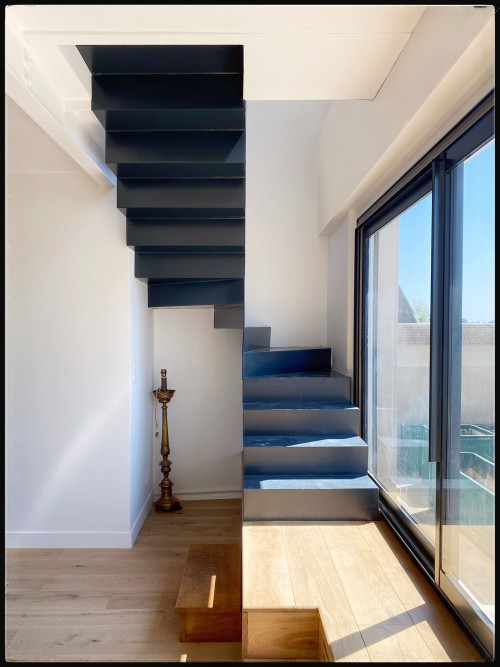
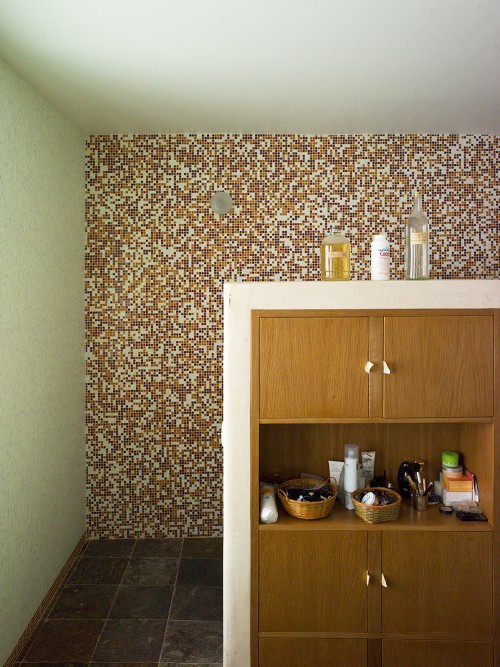
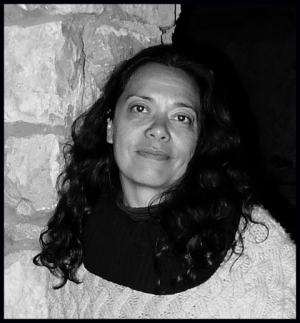
D’une famille toujours en mouvement entre la France, l'Indonésie et les Etats Unis, influencée par l’esprit cartésien et la carrière d’ingénieur de son père, elle s’est fixée, comme son frère David, sur des études créatives et a intégré l’école d’architecture et d’urbanisme à Versailles, suivi d’un Masters en architecture à l’université d’Illinois.
Depuis, elle vit et travaille dans un univers d’architectes, de créateurs et d’artistes.
Lauréate du prix Tony Garnier en 1991, elle a passé 16 ans dans l’agence d’architecture Céléste & Blanc à Paris, travaillant essentiellement sur du logement social et des projets d’urbanisme. Durant cette période, elle travaille avec les restos du cœur.
Dans le but d’échanger et de partager ses connaissances et son expérience, elle fonde HB architecture avec Sylvie Bourgès en 2009.
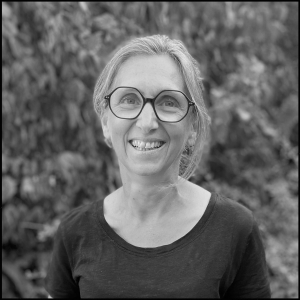
Sylvie a grandi entre Bordeaux, les vignes de Sainte-Croix-du-Mont et les Hautes Pyrénées. Elle fait ses études à l’École d’Architecture de Bordeaux et choisit de passer sa dernière année à l’École d’Architecture de Paris La Villette. Elle prépare son diplôme sur un projet d'arènes de corrida à Saint-Sébastien (Espagne) où elle passe 1 an. Elle est diplômée d’UP6 en 1996. Elle passe plusieurs années à voyager : Tahiti, Morbihan, Guyane, Versailles, Djibouti. Ces expériences l'enrichissent tant sur le plan professionnel que personnel, travaillant en agences sur des concours de projets publics et privés.
En 2009, elle s’installe de nouveau à Versailles et crée HB Architecture avec Elisabeth Harbonn.
Installée depuis septembre 2014 à Bordeaux, elle développe leur activité dans sa ville natale et le Sud Gironde.